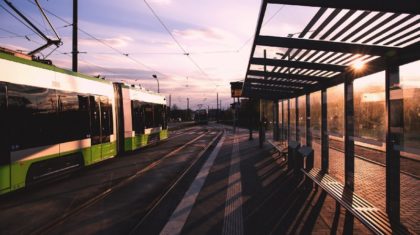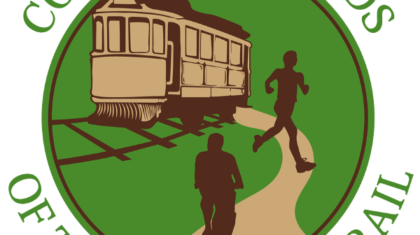Last week we discussed eight Complete Streets 2.0 design principles that serve as a framework for successfully integrating new and emerging mobility options into our streetscapes. These principles allow us to adapt current designs, in response to new and shifting modes of transportation, while better balancing a street’s uses and services. Today, we’ll take a closer look at how the physical design of these streets is driven by several key factors, and how those factors relate to our system-wide goals and objectives.

Designing a complete street can be guided by four interrelated design factors. Each offers a different lens for organizing space within the right-of-way. The four design factors are:
- Mode
- Speed
- Demand
- Person-Capacity
Mode
Designing by transportation mode is at the heart of Complete Streets. Balancing the needs of all street users (from delivery trucks to scooters) within a limited amount of right-of-way means providing dedicated, safe, comfortable, and convenient access for the modes of travel that best support local goals and objectives. More and more communities have begun prioritizing modes of travel for all ages and abilities, and designing for our most vulnerable roadway users. Complete streets aim to balance the many needs of people traveling, accounting for different trip purposes, the streetscape and current/future land uses, and connectivity across the larger network.
Mobility hubs take this concept a step further. Mobility hubs are intended to link transportation modes together, allowing for seamless connections between destinations and the most appropriate modes of travel. With a range of convenient options, people can make informed choices about how to get from Point A to B to C in ways that can also benefit the rest of the system. As an example, a new mobility hub might be designed around dockless bike/e-bike/scooter share, bike parking, drop-off zones for ridesourcing, and electric charging stations. In some areas, this may be a robust facility providing commuter amenities and offering a major hub for communication and transfers. In other contexts, the most effective way to connect on-demand and point-to-point modes may be linear mobility blocks that take up less physical space, diffuse the curb access, and put travelers closer to the doorsteps they’re trying to reach.


Speed
Cities are increasingly adopting comprehensive safety policies, e.g. Vision Zero, with the goal of reducing traffic fatalities and serious injuries. On the other hand, cities also want to minimize congestion and delay and optimize traffic operations to ensure smooth, predictable levels of service. Unfortunately, these goals of safety and convenience are often at odds. We also know that it’s physically impossible to carve out space for every new mode that emerges. What if there was a way to achieve our safety goals AND improve convenience, in the limited space we have?
Designing by travel speed is one way to prioritize the use of space, re-frame user expectations, and lead to more efficient use of roadway space.
Different road users using different modes travel at different speeds. If we organize this activity according to speed ranges — lower, moderate, and higher speeds — that enables a discussion about how to accommodate a wider range of modes, safely and conveniently, within a given space. A lower speed lane would serve a lower speed range of users, and a higher speed lane would accommodate modes travelling at speeds at or near the posted speed limit.
Consider the sidewalk, for example. This space accommodates people walking, jogging, people in wheelchairs, pushing strollers, etc. (0–5 mph). The space next to that — typically a bikeway dedicated to bicycles, but increasingly used by other micro-mobility devices such as e-bikes, e-scooters, and skateboards — accommodates a slightly faster speed range (10–20 mph). Along the curb or adjacent to the bikeway is a space used by transit, deliveries/loading, parking, or ridesourcing. These modes all make frequent, and in an ideal world, predictable stops and starts. Lastly, there is a standard travel lane(s) where vehicles are moving through a more fluid stream at speeds at or under the posted speed limit.
A recent Alta project along the Hong Kong Waterfront demonstrates how organizing space by speed can reduce conflict, allow people to move at their own comfortable pace, and maintain or improve the flow of users to their destinations.

Demand
Demand for transportation facilities is weighed against limited physical capacity during a given time. Anyone who has adjusted their travel plans (and in some cases, paid) to avoid congestion, understands how the demand for transportation facilities fluctuates throughout the day (such as rush hour or during special events), the week (weekday vs. weekend), or seasons (school/holiday schedules). It makes sense then that our transportation facilities should also be organized in a way that allows us to efficiently balance demand and capacity across these time-frames.
Designing by demand is really about creating spaces that respond to a need, and allocating space based on its highest and best use at that time. Facilities that are flexible and adaptable to demand help us use the limited space more efficiently. This is not a new idea. On-street parking and high-occupancy vehicle lanes (HOV) are conventional examples of this. HOT lanes (high-occupancy toll) and dynamically priced parking take this a step further by including an important cost dimension to the demand-capacity equation. Adapting these facilities to change their function in response to demand adds another dimension that enables a broader range of applications for the concept.
For example, during the morning peak hours a lane could be designated exclusively for transit, but repurposed for parking and drop-offs during low travel demand times throughout the rest of the day, when there may be a higher demand for curbside access.

During the morning peak near Alta’s Portland office, this inbound lane prioritizes transit for downtown commuters, but during the rest of the day when demand dips, the lane is converted to short-term parking to accommodate higher demand for on-street parking and business access.
Person-Capacity:
Level of service and volume/capacity ratios are great performance measures if all you’re concerned about is vehicle throughput, BUT they are short-sighted and especially problematic when it comes to designing complete streets and efficient multimodal networks. Person-Capacity is a much more appropriate performance measure if we want to design facilities that move the most people through a given space efficiently, safely, and comfortably.
This shifts the discussion from vehicle performance, congestion, and delay, to prioritizing limited space for the efficient movement of people empowered with more transportation options. This basic principle has implications for the here and now — in terms of creating more efficient, equitable, and economically-viable transportation systems — but also has implications for future roadway design. Should “zombie” driverless vehicles, circling the block without a person inside, be counted the same as a bus or a bicycle, or a family of four walking to dinner?

Looking forward
Many communities have already begun thinking about ways to maximize space whether through lane width reductions, road diets, or other reallocations of right-of-way. Complete Streets 2.0 just represents the logical progression of those efforts to make our streets and new mobility technologies work more efficiently for us.
Applying these principles to our streets is made dramatically easier through the ability to leverage dynamic signage, direct-to-consumer communications, real-time data feeds, connected infrastructure, fare integration, and many other technological innovations. The design principles and key factors considered here re-center the complete streets discourse to move beyond the anxiety around uncertainty, to respond to new and emerging mobility services and technologies, and to better position us to serve our community needs through design.
Interested in learning about to apply these design ideas within your community? Contact Derek Abe, or follow us on Twitter for weekly new mobility trends.


